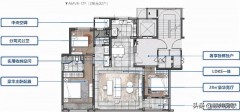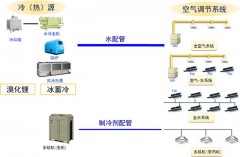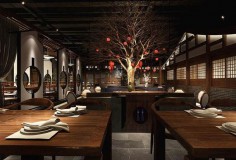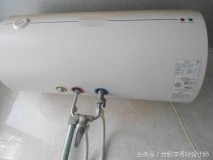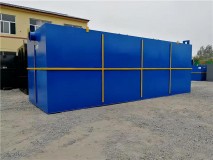
最新案例
Latest cases
项目信息|Project information
项目地址/西派国际
Project address | XiPai International
建筑户型/复式
Project address | Compound
施工面积/200平方米
Construction area | 200㎡
设计风格/现代中式
Design style | Modern Chinese style
设计公司/青马别墅空间设计
Design company | Qing Ma villa space design
全案设计/王强 设计团队
Whole case design | Wang qiang design team
工程管家/刘鑫
Project Manager | Liu xin
全案产品/富士通空调、3M净水、华为智能、欧派整体厨房、简一大理石瓷砖、高仪洁具、宾图定制
Whole case products | Fujitsu air conditioning, 3M water purification, Huawei intelligent, europai integrated kitchen, Jianyi marble tiles, Gaoyi sanitary ware, bintu customization

本案西派国际复式户型,设计师王强通过东方文化的匠心来缔造空间的独特气质,全新阐释东方中国文化背景下的现代设计,通过材质与造型的映衬, 强调艺术与空间的碰撞相辅相成,卸下一身的城市浮华,把自己的心轻轻地交给家。
In this case, the designer Wang Qiang creates the unique temperament of space through the ingenuity of Oriental culture, and interprets the modern design under the background of Oriental Chinese culture. Through the contrast of material and shape, he emphasizes the collision between art and space, which complements each other. He takes off the city glitz and gives his heart to home gently.
一层| First floor
▼ 原始结构

▼ 设计布局

△一层原始户型南北通透,整体通风采光非常不错,一层客厅全部挑空,层高很高,空间感强烈, 厨房,餐厅功能明确。但一层到二层的楼梯设置在客厅挑空的最完整的一面墙体,影响了客厅布局和空间感,且储物空间不足。
The original house on the first floor is transparent from north to south. The overall ventilation and lighting are very good. The living room on the first floor is all empty. The height of the floor is very high. The sense of space is strong. The functions of the kitchen and dining room are clear. But the stairs from the first floor to the second floor are set in the most complete wall of the living room, which affects the layout and spatial sense of the living room, and the storage space is insufficient.
设计方案
design scheme


本案最大改造就是楼梯位置的重新定义,为保证客厅的完整与方正,将楼梯改造到客厅另一面,做了一个独立楼梯,开口方向背对客厅,设计到休闲区域,划分出独立门厅与玄关空间感,还原中国人“骨子里”的理想生活形制。
The biggest transformation of this case is the redefinition of the location of the stairs. In order to ensure the integrity and squareness of the living room, the stairs are transformed to the other side of the living room, and an independent staircase is made. The opening direction is opposite to the living room, and the leisure area is designed to divide the space sense of the independent hall and the porch, so as to restore the ideal life shape of the Chinese people.


客厅现代中式定位,将诗情画意与现代生活气息糅为一体,创造出独具东方气韵的灵动空间。高墙黛瓦,山水寄情,清澈明朗间承载着温润而安然的内心世界,在人与空间自在而悠扬的对话中开启一段传统与当代的家宅浪漫诗篇。
The modern Chinese positioning of the living room combines poetic and picturesque feelings with modern life atmosphere, creating a smart space with unique oriental charm. With high walls and dark tiles, the mountains and rivers express their feelings. The clear and bright space carries a warm and peaceful inner world. In the free and melodious dialogue between people and space, it opens a romantic poem of traditional and contemporary home.

丰富多彩的餐桌是斑斓生活的写照,餐厅陈设的美艳让人欲罢不能,打开味蕾享受盛宴。感受时光的静美,一日、三餐、四季,家的仪式感与人间烟火色,凡间的温暖挚爱,在百般滋味间得以修炼。
The rich and colorful dining table is the portrayal of colorful life, and the beauty of restaurant furnishings makes everyone eager to open their taste buds and enjoy the feast. Feel the quiet beauty of time, one day, three meals, four seasons, the ritual feeling of home, the fireworks color of the world, the warm love of the world, and cultivate in all kinds of tastes.

孩子房间单色或多彩,严肃或嬉戏。一个简单的陈设和织物,便将这些细微差别放大成不同的空间氛围。嵌于墙体中的壁画,不仅打破了墙体的生硬线条,更像是探寻另一个奇妙世界的魔法橱,宽容的装载起孩子们的奇思妙想。
Children's rooms are monochrome or colorful, serious or playful. A simple display and fabric will enlarge these subtle differences into different space atmosphere. The mural embedded in the wall not only breaks the rigid lines of the wall, but also looks like a magic cupboard to explore another wonderful world, loading children's fantastic ideas with tolerance.
二层| Second floor
▼ 原始结构

▼ 设计布局

△二层露台很大,但其不能搭建,没有二层空间的扩展。环绕式露台,包围着主卧室,有种曲径通幽的感觉,二层也设有防盗门,可以单独到楼梯间,方便后期使用。
The second floor terrace is very large, but it can't be built without the expansion of the second floor space. The encircling terrace surrounds the master bedroom, which makes it feel like a winding path leading to seclusion. The second floor is also equipped with a security door, which can go to the stairwell alone, which is convenient for later use.
设计方案
design scheme

主卧布设延续了素净的色调,亮黄点缀,就像是沉静灰暗的世界里绽放出璀璨的生命之花,那份悦动与鲜亮直入眼帘,演绎着更激动人心的时尚与奢雅风华。带着岁月打磨与沉淀的痕迹带来一室的安宁,静雅的隽永故事寻找到独属于自己的那一份诗意栖居梦想。
The layout of the master bedroom continues the pure tone, with bright yellow embellishment, just like the bright flower of life blooming in the quiet and gray world. The joy and brightness come straight to the eye, presenting a more exciting fashion and elegant style. With the traces of years of grinding and precipitation to bring a room of peace, elegant meaningful story to find their own poetic dwelling dream.
本案设计师
Designer of this case

设计师:王强
Designer /Wang qiang
王强
青马设计主创设计师
毕业于陕西科技大学设计学院装潢艺术设计专业
室内装饰行业从业16年以上,专属大宅全案设计
资质| Qualifications
中国室内装饰协会注册设计师
中国建筑装饰高级住宅室内设计师
理念| Idea
用心去感触空间,做有气息的设计。
殊荣 | Award
2011年获搜狐焦点网“最佳室内设计师”
2013年中国空间艺术设计大赛优秀作品奖
2014年获“筑巢奖”-室内样板间-方案类
陕西广播电视台98.8《设计师说》栏目,特约设计师
陕西广播电视台91.6《拜托了设计师》栏目,特约设计师
中国室内设计家园推荐设计师
美化居室设计大赛优秀奖
新锐设计优秀奖
西安市装饰协会推荐优秀设计师
《风尚家居 设计师说》特约设计师
案例| Case
龙湖源著、自然界城墅、国金华府、白桦林居、枫林九溪、普华浅水湾、西派国际、紫薇风尚、白桦林间、兴盛园、风景御园、振业泊墅、浐灞半岛、万科大明宫、曲江观邸、高山流水别墅、曲江大华公园世家、曲江金地九玺、西咸蔷薇溪谷……
