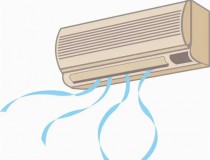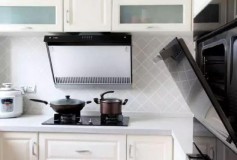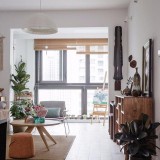
这座联排别墅位于 Neve Tzedek,这是一个建于 19 世纪末的风景如画的地区,需要彻底翻修,才能成为现代住宅。以色列建筑师梅拉夫·加兰 (Meirav Galan) 让这座古老街区的破旧联排别墅焕发了生机,其中包括一个秘密庭院花园和一个屋顶小型游泳池。
Located in Neve Tzedek, a picturesque area built at the end of the 19th century, the townhouse needed a complete overhaul in order for it to function as a modern home.A dilapidated townhouse in Tel Aviv's oldest neighbourhood has been brought back to life by Israeli architect Meirav Galan, with new additions including a secret courtyard garden and a rooftop plunge pool.

生活空间围绕庭院组织

在入口楼层创建了一个新庭院子

Galan围绕一个新的中央庭院重新改造了这座建筑,这使得日光可以穿透每一层的房间。这促使这座房子更名为 Neve Tzedek Patio House。该设计突出了此住宅的历史建筑细节,但也引入了新元素,包括一个楼梯,在楼层之间提供更好的流动。
Galan's renovation sees the building completely reconfigured around a new central courtyard, which allows daylight to penetrate rooms on every floor. This prompted the house to be renamed Neve Tzedek Patio House.The design celebrates the building's historic architectural details but also introduces new elements, including a staircase that provides better movement flow between the floors.

新的南立面旨在与保留下来的北立面相匹配


“在我第一次访问这所房子时,我能感受到欧洲的魅力与当地的地中海气味相结合,我发现了令人印象深刻的高天花板、经典的欧式木门窗、铁制细节栏杆和带有巴黎风情的美丽地中海阳台。我想象自己重温这个故事并与客户的梦想交织在一起。”
"On my first visit to the house, underneath all the neglect, I could sense the European charm combined with the local Mediterranean scent," said Galan.I discovered impressive high ceilings, classic European wooden doors and windows, iron detailed balustrades and a beautiful Mediterranean balcony with a Parisian touch. I imagined myself reviving the story and interweaving with my clients' dreams."

一楼的客房通向阳台
这座建筑原本是单层的,“入口层”比街道高出两米。1930 年代增加了一层,但楼梯设置在主建筑体量外的塔楼中,这意味着楼层感觉断开连接,建筑的原始立面部分被挡住。
The building was originally single-storey, with an "entrance floor" level set two metres higher than the street.An additional storey was added in the 1930s, but the staircase was set in a tower outside of the main building volume, meaning the floors felt disconnected and the building's original facade was partly blocked.

楼梯被重新安置,使平面更有效率

通过将楼梯重新定位在建筑物的中心,Galan 能够创建更高效的平面图,同时对历史建筑的影响更小。一个新的地下室被插入入口地板下方,而第二层则在后面增加了一个更离散的扩展。因此,建筑物的立面现在已经清晰可见。
By relocating the staircase at the heart of the building, Galan was able create a more efficient floor plan with less impact to the historic architecture.A new basement was slotted in beneath the entrance floor, while a second storey was added at the rear in a more discrete extension. As a result, the building's facade is now unobscured.

钢梁框架庭院玻璃窗
加兰用足够的空间在整个建筑中创建一个新的三层高的庭院。它以地中海植物和垫脚石为景观,为住宅提供了一个宁静的中心。与现有建筑中较重的元素相比,Galan 选择了工业风格的钢框架玻璃来装饰这个庭院,营造出贯穿整个建筑的现代细节。
Thanks to the creation of this extra space, Galan had enough room to create a new triple-height courtyard through the building. Landscaped with Mediterranean plants and stepping stones, it gives the homes a tranquil centre.In contrast with the heavier elements of the existing architecture, Galan chose industrial-style steel-framed glazing to front this courtyard, creating a contemporary detail that is visible throughout the building.

厨房位于入口楼层的后方

主卧室俯瞰庭院
重新设计的布局在庭院周围组织了家庭的所有主要生活空间。五间卧室和三间浴室位于两层楼上,而地下室提供各种房间,包括一间舒适的客房和一间书房。地下室还有第二个庭院,这有助于为这个新楼层带来更多的日光。
The reworked layout organises all of the family's main living spaces around the courtyard. Five bedrooms and three bathrooms are located across the two upper levels, while the basement provides a variety of rooms that include a snug, a guest bedroom and a study.
There is also a second courtyard on the basement level, which helps to bring a little more daylight down to this new floor.

细节包括镶板墙和木地板



在整个房子里,室内细节提供了现代和传统参考的互补组合。元素包括几何地砖、镶板墙、精心制作的细木工制品和工业风格的照明设备。
Throughout the house, interior details offer a complementary mix of references, both modern and traditional. Elements include geometric floor tiles, panelled walls, crafted joinery and industrial-style lighting fixtures.

屋顶也成为生活空间,屋顶小型游泳池配有烧烤和休息区、种植箱和可欣赏城市屋顶美景的阳台。
The roof also becomes living space, with the rooftop plunge pool accompanied by a barbecue and lounge area, planting boxes and a balcony with views over the city rooftops.
平面图
DESIGN PLAN

总平面图

地下平面图

一层平面图

二层平面图

屋顶平面图
项目信息
ABOUT THE PROJECT
建筑师:MGA(Meiarv Galan Architect)
项目管理和监督: Bar Engineering(Eran Eldor,Tomer Ben Tovim)
室内设计:Dana Oberson
结构工程:Buki Snir
花园设计:Haim Kohen Land
灯光设计:Tzach Cohen
施工承包商:Eli Gol
木门窗: Noga Nagarut
钢制露台窗: Plus100 Metal Works
室内门: Dlatot Hamoshav
金属工程: Nir Gershon
测量员: Mahmoud Massarwa
工料测量员: Danny Kreisberg
管道: Shahar Geller
电力: Avi Zwilling
通风和空调: Mizug Plus
水池工程: Eylon Engineering
智能家居技术: Hed Cinema
摄影师: Gidon Levin













